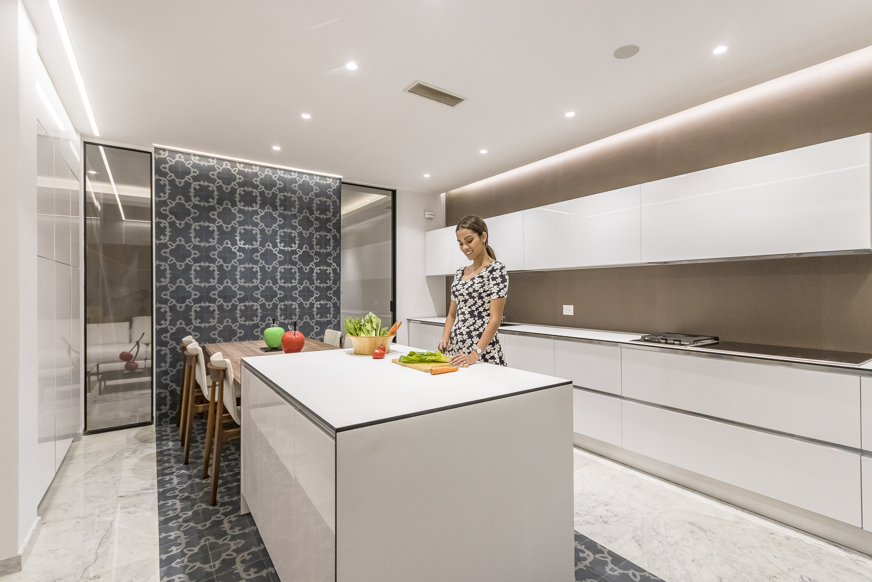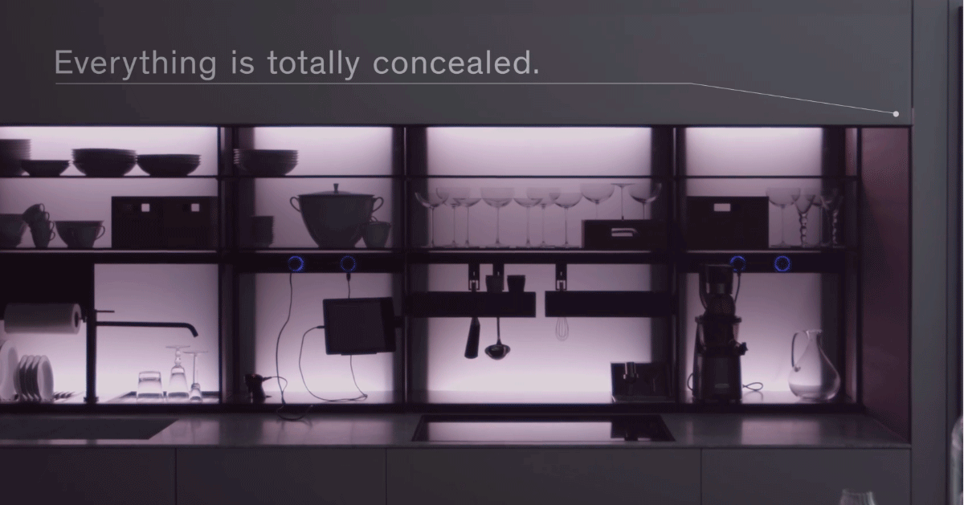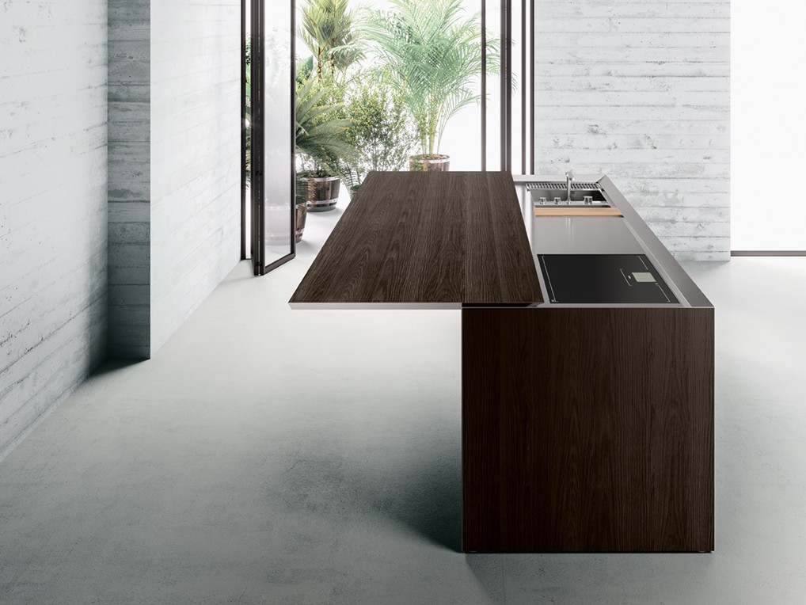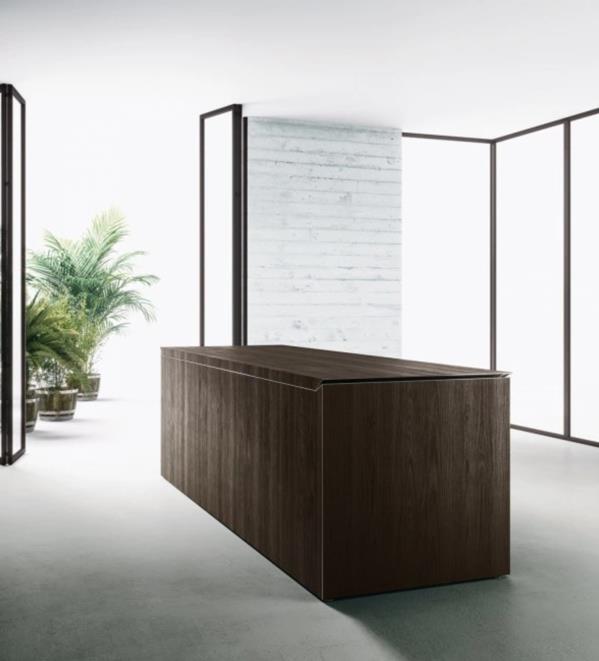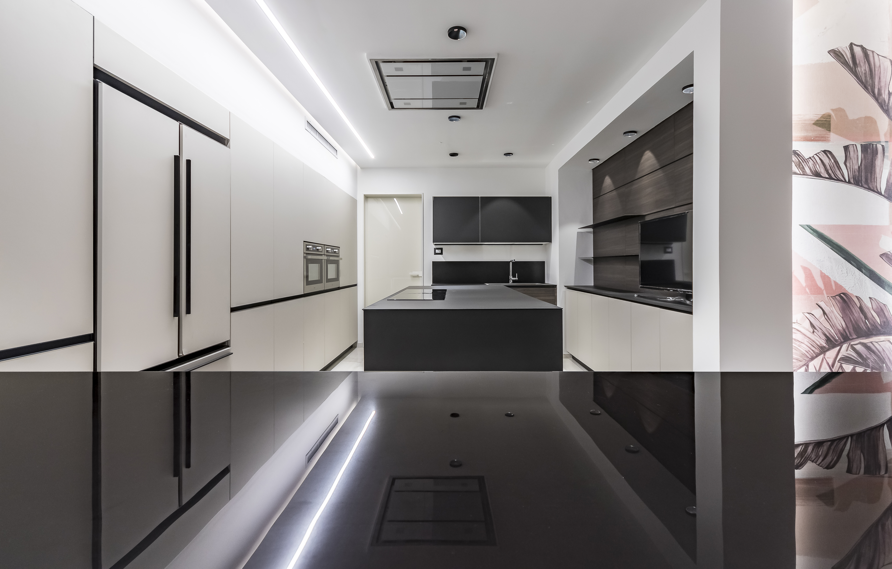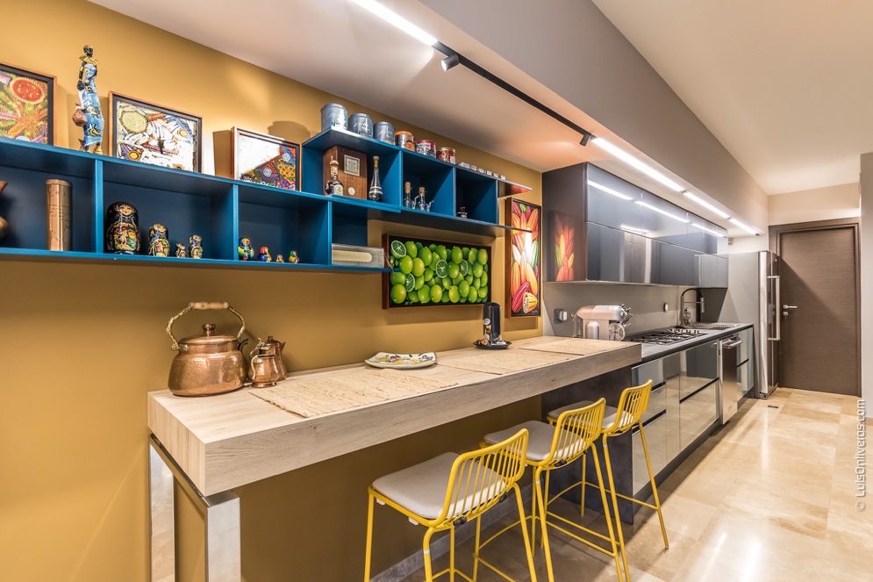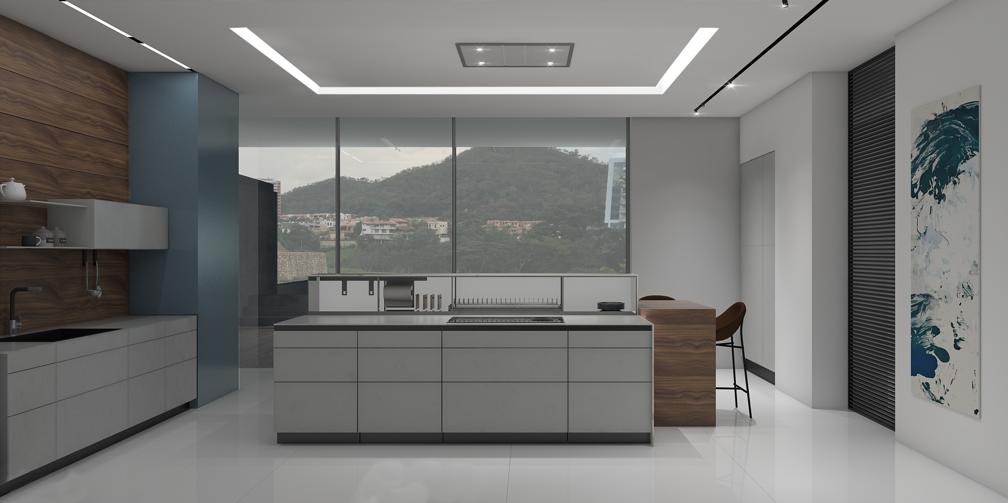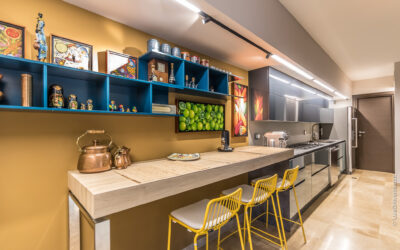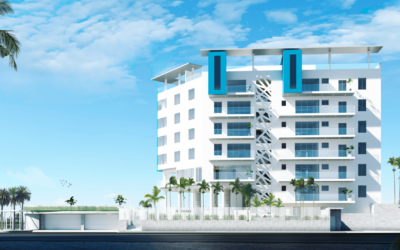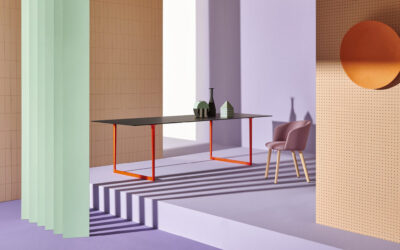NEWS
The DGLA METHOD: DESIGNING YOUR IDEAL KITCHEN
Design Group’s philosophy has always revolved around offering the most optimal solutions so as to convert our clients’ spaces into environments designed to reach the highest levels of satisfaction and comfort. A thorough knowledge of the user’s requirements, a continuous investigation on new technologies and a great deal of creativity have all given rise to new design methodologies that have allowed us to transform spaces and the way they are utilized; enabling us towards the creation of a perfect project.
In this case, we wanted to exhibit our schematic methodology for the designing of a space that has a protagonic role within a home: the kitchen. For us, the kitchen has always been bound to functionality, seeking to maintain a spatial continuity integrated with aesthetics and technology, while leaving room for the untapped potential of innovation. We outline our key recommendations for the design an ideal kitchen:
Evaluate the Space
As we have mentioned previously, the balance and proportionality of each area plays a fundamental role within DGLA’s design methodology, seeing as they determine the spatial functionality of every environment. This is why the first step is always the evaluation of a space and the structure, factors which determine the planification of a design.
This evaluation consists of the determination of the relationship between the kitchen and its adjacent spaces and identifying the principal characteristics that must dictate the design, as outlined by the client. Based on this analysis, we create a structure of objectives and activities in order to proceed towards the planification of a personalized design which establishes:
- If a kitchen possesses its own spatial identity or if it should be integrated with the rest of the social areas.
- The aesthetic style (depending on the client’s preferences).
- The amount of necessary space for any activities, depending on their frequency and the users.
- The necessary storage to support these activities.
- Modularity and multifunctionality.
- The usage of new technologies.
“By placing people and their wellbeing as the central focus of our work, we design dynamic kitchens with unique functionalities that adapt to their user’s requirements and provoke joy in otherwise mundane activities”, states Ario Casarin, DGLA’s General Director.
Determine the Kitchen’s Identity
For us, this step is crucial for the development of the design, seeing as the functionality of the kitchen depends on the context in which it enfolds. In the case that it is integrated within a social context, we opt for a design that manages to couple the adjacent spaces as a natural extension, revealing the typical breadth of open spaces. “If the kitchen is integrated to other environments, the idea is that it inherently reveals its function only when it is to be used: remaining hidden within an elegant space and forming an essential part of the project’s décor”, states Ario.
With this in mind, allied brands such as Valcucine or Boffi present sophisticated solutions to cleverly hide or reveal work areas, appliances and the storage of kitchen utensils, providing special attention to ergonomics and the optimization of the “invisible” space when it’s no longer in use.
Valcucine Logica Celata Kitchen.
Esta estrategia de la integralidad no solo es altamente funcional; sino que a raíz del confinamiento extendido a causa del COVID-19, predecimos que las áreas comunes compuestas por espacios amplios continuarán interconectándose para enfatizar la sensación de convivencia y priorizar la estructuración de otros ambientes que anteriormente no presentaban cierto protagonismo dentro del hogar como la oficina o un área de entretenimiento.
In the case where a project presents ample space where the kitchen can have a traditional identity, we have a wide berth for planification where the layout, materials and finishings, will be fully personalized based on the client’s style.
Choose the Style
Despite being characterized by an aesthetic of clean lines with a concise color palette, DGLA’s designs are executed with a high degree of personalization. The client ultimately has the final say over what style to employ, creating a perfect synchrony between innovative design and the user’s vision. Notwithstanding the existence of numerous styles, our clients gravitate around 4 fundamental currents: modern, traditional, classical and industrial.
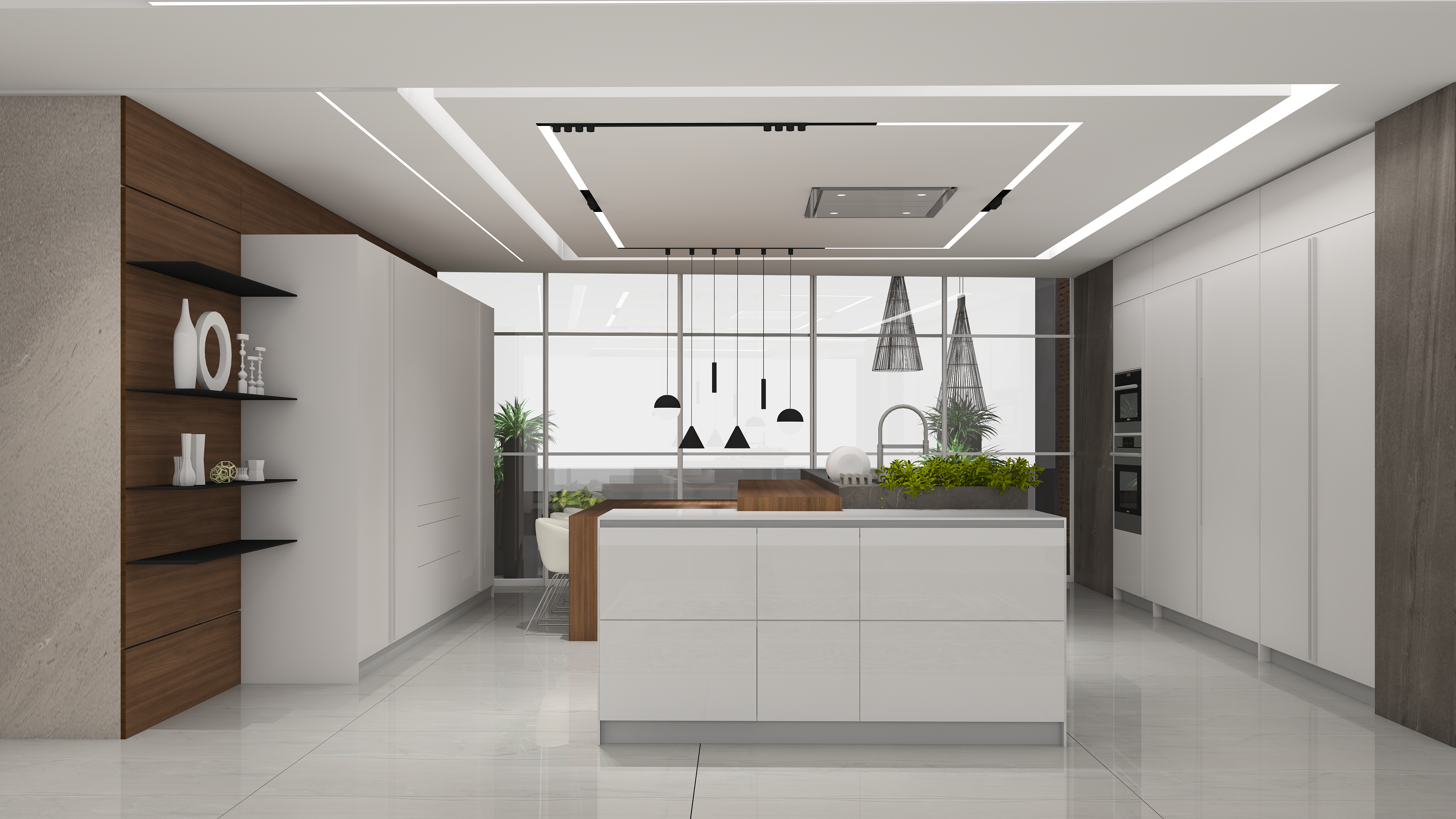
Example of a Modern Kitchen in the Residential Project TDC PHA, Valencia, Venezuela.
ndependent of the chosen style, thanks to our numerous allied European brands such as Lago Design, Arrital, Binova among others, we possess the necessary tools to transform a space and adopt unique features, innovative materials and multifunctional elements designed to adapt to the user’s needs.
Establish the Layout and Modularity
Despite each project’s uniqueness and the existence of an extensive modular versatility, the space will dictate the layout of a kitchen. There are numerous layouts that satisfy the practical needs and functions of the space, nonetheless the most frequently employed are the kitchen island, peninsula, corner or linear.
A kitchen island is one of the most popular options due to its allowance of movement and visual liberty. From a functional point of view, an island can include kitchen appliances and storage cabinets, as well as incorporating an architectural focal point. Nonetheless, the implementation of this layout requires a considerable space, this being the main limiting factor for a majority of projects.
Example of a Kitchen Island in Residental Project A21, Lecheria, Venezuela.
Kitchens with a peninsular unit are becoming more frequently used in contemporary homes; seeing as it is a solution that offers the benefits of an island without the limitations brought upon by a lack of space. A peninsula can convert the modular design into an L or G shape depending on the integration of the functions and the coordination between each element.
The Linear Kitchen is an efficient solution for long and narrow spaces. All the cabinets and kitchen appliances are fixed on a single wall, while permitting enough space for a comfortable flow of traffic.
.
Example of a Linear Kitchen in Residential Project Mallorquina Maracaibo, Venezuela.
Lastly, the Corner Kitchen (or L-shaped) is considered a shrewd design for small or medium sized kitchens, by maximizing the space of a corner. It is important the mention that, by employing this layout, you must create logical connections between the various functional areas, so the kitchen activities unfold in a fluid manner.
Independent of the chosen layout, it is essential to consider the overall ergonomics, so as to have the kitchen usage experience be a superlative one. From the height and depth of the modules to the organization of the storage, cleaning and cooking areas, they all directly Influence the client’s experience and can either elevate or undermine the workspace.
Residential Project Casa Fa, Valencia, Venezuela
Even though our design philosophy is characterized by the creation of a space that fulfills the needs of its user and contributes to their well-being, DGLA Is notable for merging aesthetics with functionality, leaving the stage for the user, who remains the protagonist of the space. We design kitchens that are impervious through time, transforming this area into an extraordinary experience through constant innovation of its form and the usage of materials with a timeless quality.
Do you need help in the design and construction of your dream project? Contact us to receive more information!
FIND OUT
WHAT’S NEWS
A STUDY IN COLOR
It is uncontroversial to say that one of the most important elements in an effective interior design relies on a meticulously designed color palette.
ATLANTIC 360 RESIDENCES: AN IMPRESSIVE RESIDENTIAL BUILDING EXECUTED BY DESIGN GROUP LATINAMERICA
Located in Eagle Beach, Aruba, Atlantic 360 Residences is a luxurious residential building conceived by Arquitecto Mesce y Asociados for an exclusive group of 27 owners.
THE 10 STAND-OUT EXHIBITIONS OF FUORISALONE 2020
This year, the belated Fuorisalone 2020 returns with brilliant appearances from the most recognized Italian factories globally despite the problems derived from the Covid-19 pandemic. Check out our favorite exhibits!

